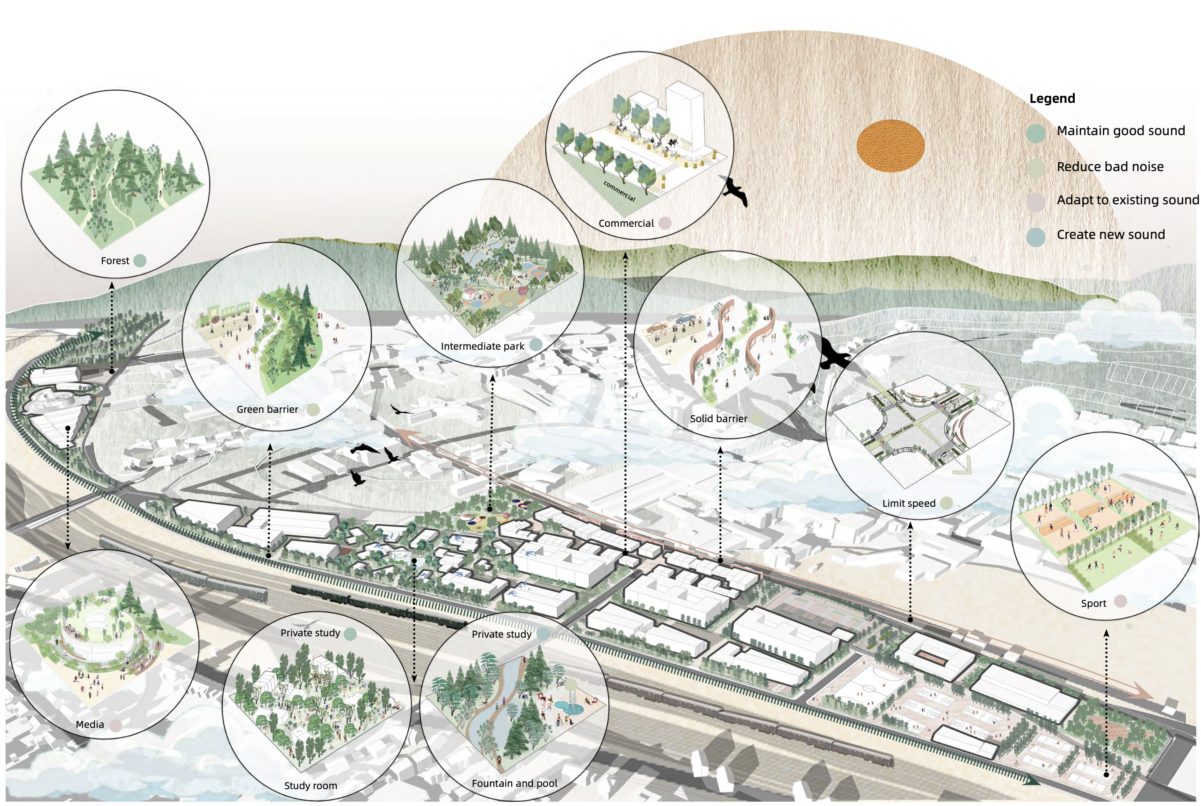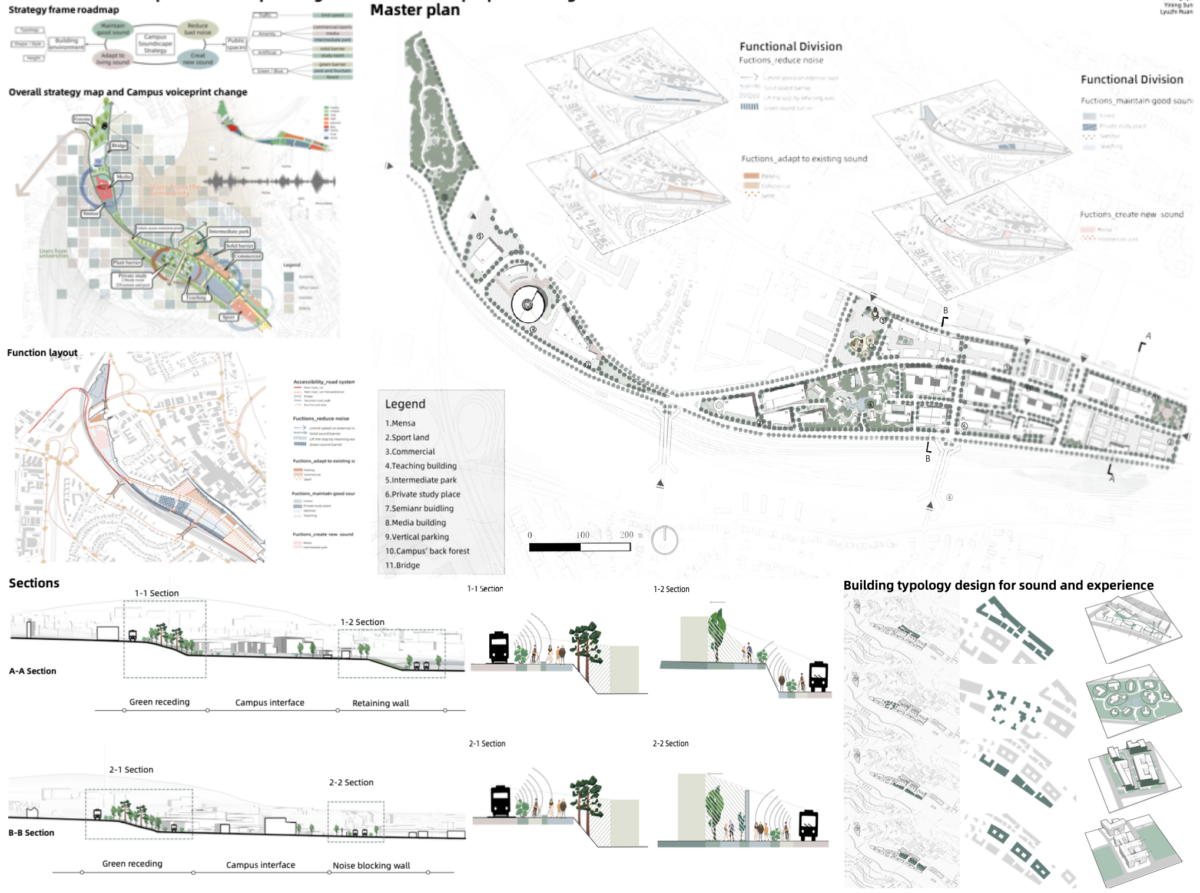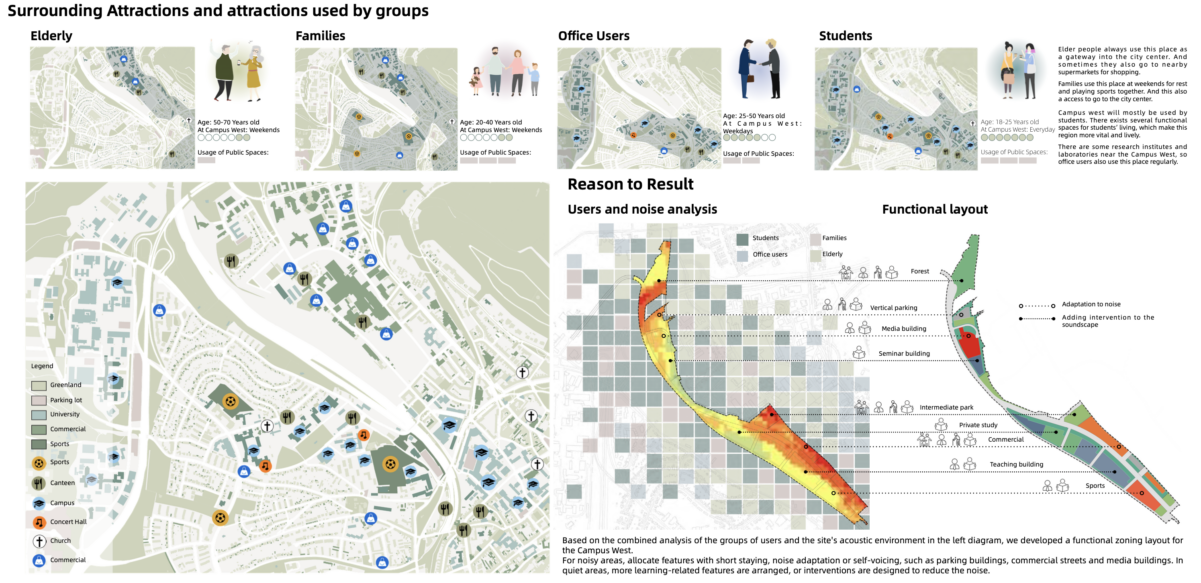HEAR THE CAMPUS—Sustainable campus soundscape design based on GIS superposition algorithm
Student Project: Integrated Project I
Linbing Lyu, Yining Sun, Lyuzhi Ruan
2022 Winter Semester
This project explores the evaluation and design of campus soundscapes utilizing GIS superposition algorithms and multi-criteria evaluation. The study, conducted in the context of RWTH Aachen University’s West Campus, integrates both objective and subjective assessments of the acoustic environment. The methodology involves a GIS-based superposition algorithm, combining factors such as traffic, amenity, green space, and building height to create a comprehensive evaluation map.

This project, Hear the Campus, uses GIS technology and superposition algorithms to design a sustainable soundscape for the West Campus. It seeks to enhance beneficial sounds, minimize disruptive noise, adapt to existing sound profiles, and introduce new auditory experiences. The project’s approach combines physical measurements at designated points and subjective assessments to ensure an optimized acoustic environment for various campus users, from students to elderly residents.
Using GIS overlay analysis, we layer multiple geographic attributes, adjusting noise adaptation strategies to different campus zones. By zoning based on acoustic profiles and user activities, the design addresses environmental and social needs, promoting functional zones that support diverse users. Noisy areas are assigned short-stay functions like commercial and media spaces, while quiet zones accommodate learning spaces or incorporate noise-reducing interventions. These thoughtful adjustments enhance the soundscape and create inviting environments for both active and passive users.
Architectural interventions further support a harmonious soundscape. For instance, commercial buildings have an “L”-shaped form to block road noise, while setback designs for school buildings near train tracks minimize noise exposure. Courtyards and accessible landscapes enhance pedestrian flow and connect learning areas with surrounding green spaces, while quiet study areas benefit from blue-green corridors that naturally dampen sound. This layered soundscape and site layout exemplify Hear the Campus’s multidimensional approach, integrating GIS and sustainable design for an acoustically balanced campus that supports wellbeing and accessibility.



